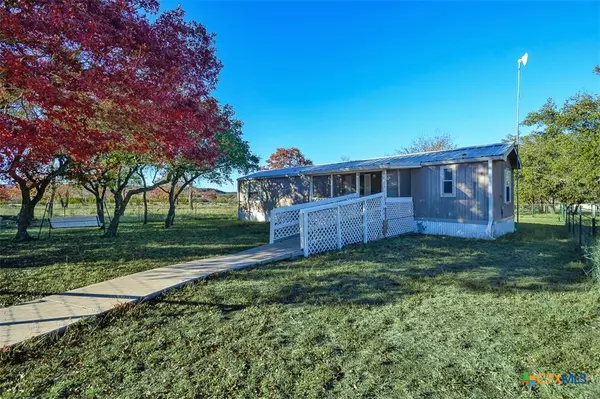294 Cross Timbers LN Gatesville, TX 76528
UPDATED:
12/26/2024 10:09 PM
Key Details
Property Type Mobile Home
Sub Type Mobile Home
Listing Status Active Under Contract
Purchase Type For Sale
Square Footage 832 sqft
Price per Sqft $258
Subdivision Cross Timbers
MLS Listing ID 564424
Style Manufactured Home,Mobile Home
Bedrooms 2
Full Baths 2
Construction Status Resale
HOA Y/N No
Year Built 2010
Lot Size 4.000 Acres
Acres 4.0
Property Description
A well-maintained mobile home currently occupies the property, providing a comfortable place to call home while you bring your vision to life. Whether you're planning a custom build or exploring options for the perfect retreat, this space offers the flexibility to live onsite and oversee every step of construction.
The land itself is a treasure—spacious enough for gardens, outdoor hobbies, or even a few animals. Spend your days immersed in the serenity of the countryside, surrounded by peaceful views and the promise of a fresh start. Evenings bring stunning sunsets and star-filled skies, perfect for relaxing on your porch or planning tomorrow's adventures.
This property isn't just a piece of land; it's an opportunity to build your future while enjoying the beauty and calm of rural living from the very first day.
Location
State TX
County Lampasas
Interior
Interior Features Ceiling Fan(s), Laminate Counters, Shower Only, Separate Shower, Vanity, Window Treatments, Breakfast Bar, Eat-in Kitchen, Kitchen/Family Room Combo, Pantry
Heating Central, Electric
Cooling Central Air, Electric, 1 Unit
Flooring Carpet, Vinyl
Fireplaces Type None
Fireplace No
Appliance Dishwasher, Electric Range, Electric Water Heater, Plumbed For Ice Maker, Refrigerator, Range Hood, Water Heater, Some Electric Appliances, Range
Laundry Washer Hookup, Electric Dryer Hookup, Inside
Exterior
Exterior Feature Porch, Patio, Rain Gutters, Storage
Parking Features Detached Carport
Carport Spaces 1
Fence Ranch Fence
Pool None
Community Features None
Utilities Available Electricity Available
View Y/N No
Water Access Desc Community/Coop
View None
Roof Type Metal
Porch Covered, Patio, Porch
Building
Dwelling Type Manufactured House
Story 1
Entry Level One
Foundation Pillar/Post/Pier
Sewer Septic Tank
Water Community/Coop
Architectural Style Manufactured Home, Mobile Home
Level or Stories One
Additional Building Storage, Workshop
Construction Status Resale
Schools
Elementary Schools Evant Elementary School
Middle Schools Evant Middle School
High Schools Evant High School
School District Evant Isd
Others
Tax ID 116154
Security Features Smoke Detector(s)
Acceptable Financing Cash, Conventional, FHA, VA Loan
Listing Terms Cash, Conventional, FHA, VA Loan





